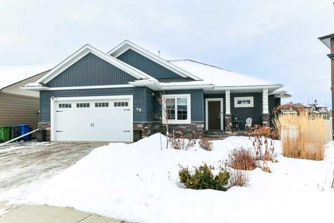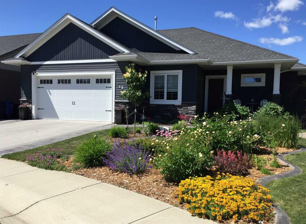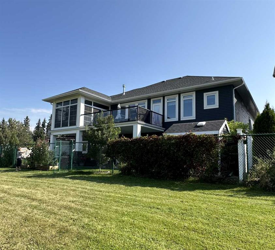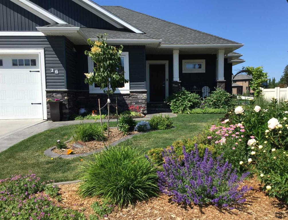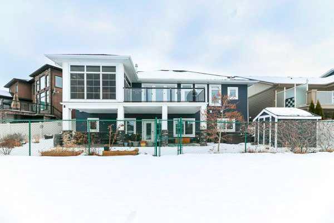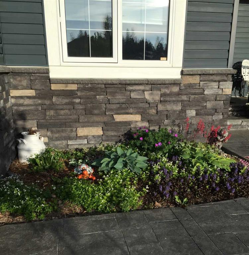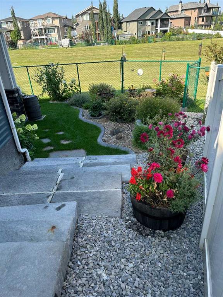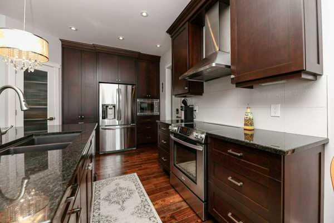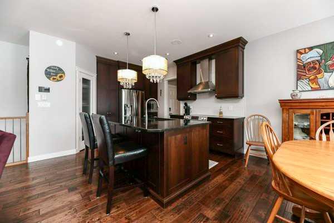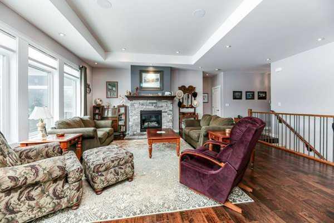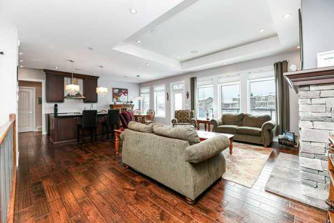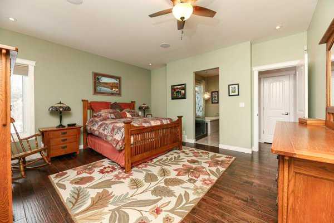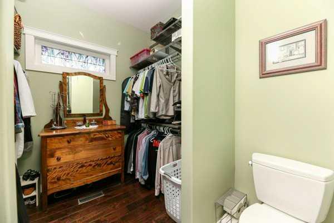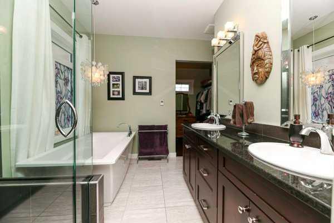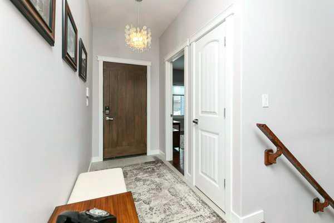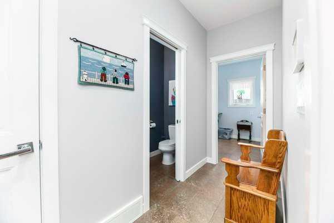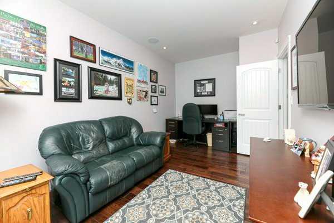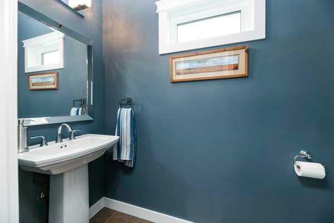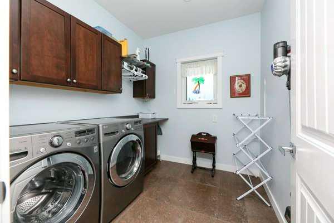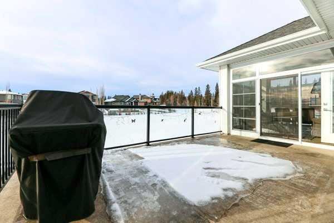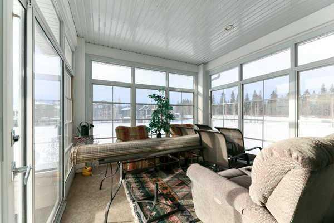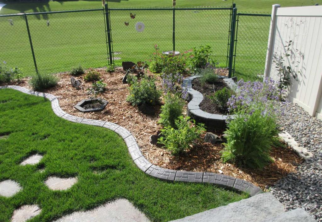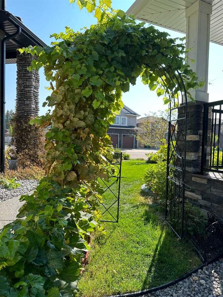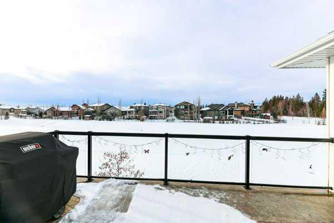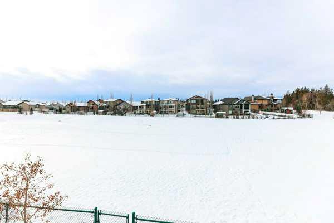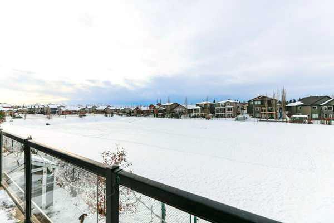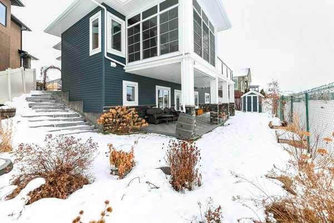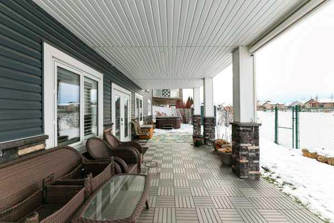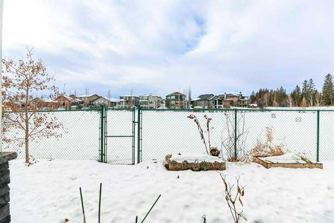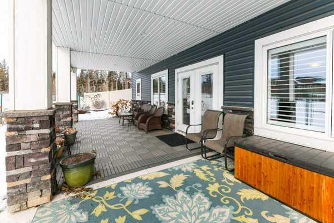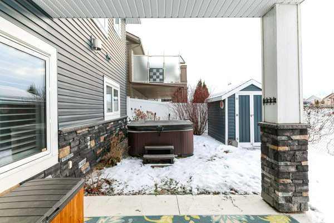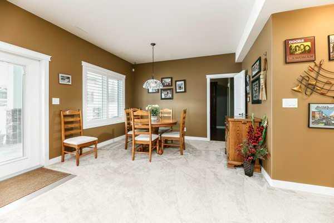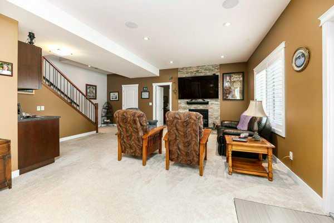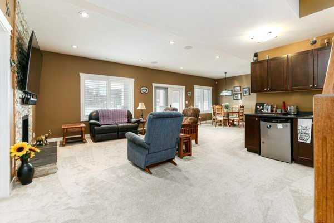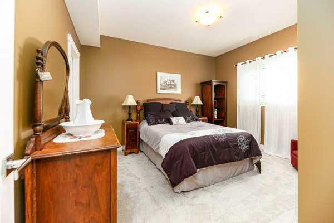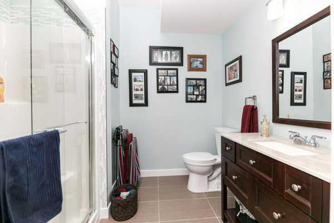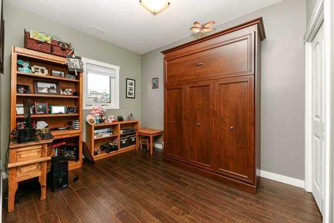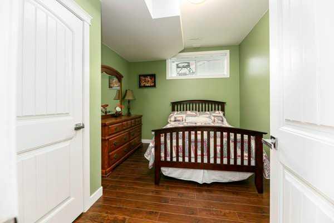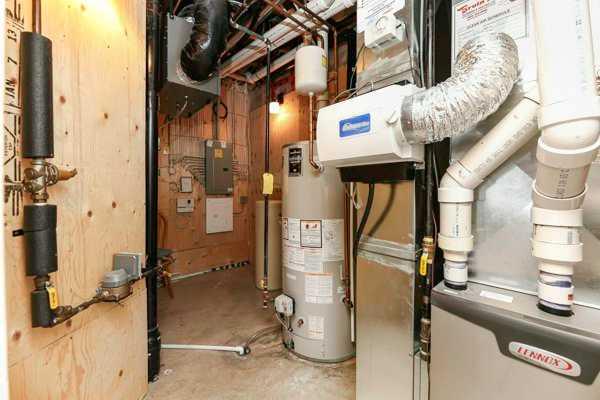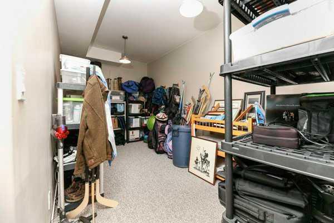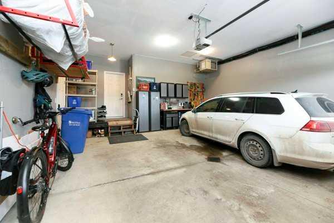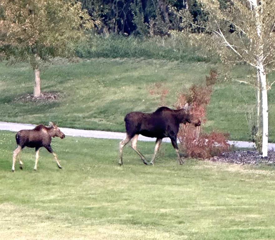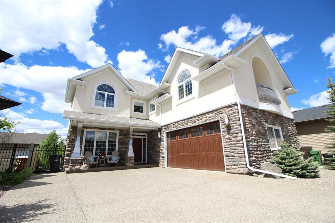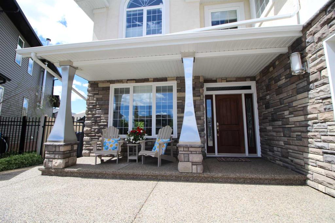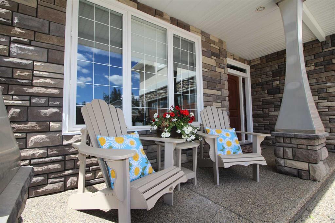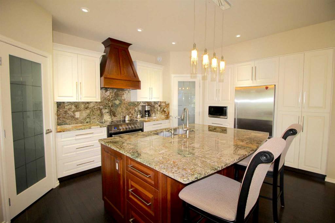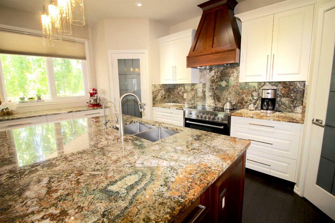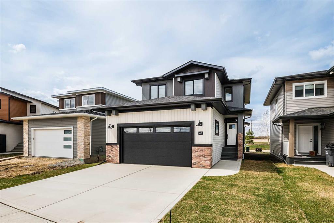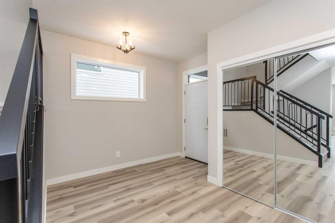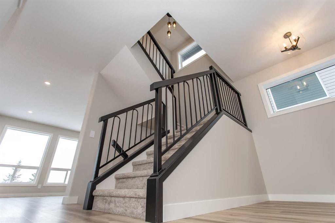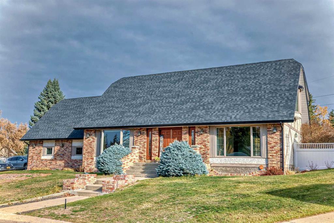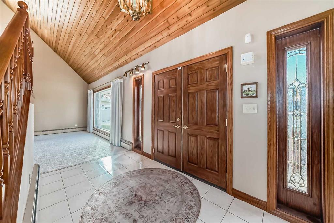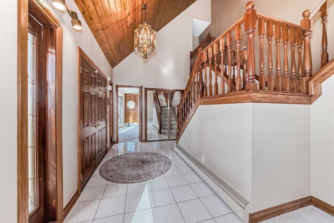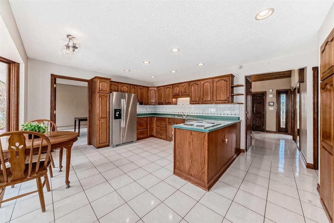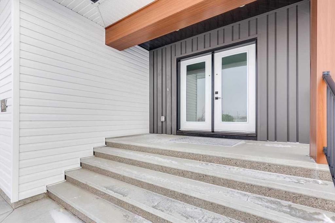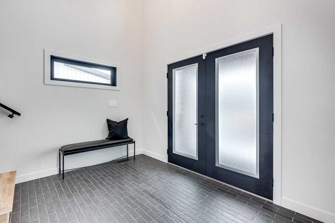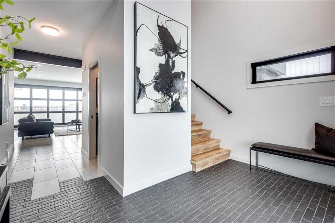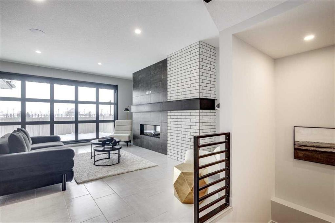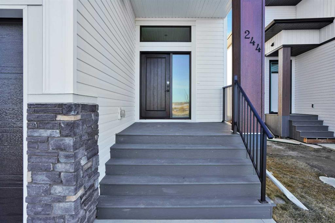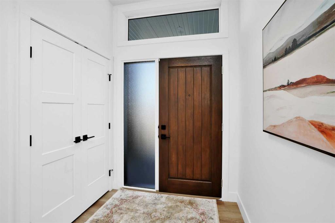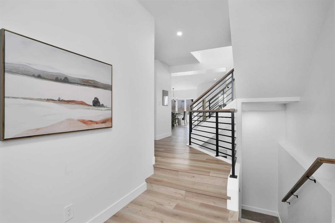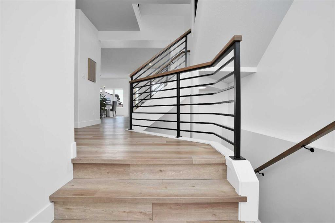

26 Grove Close
Red Deer
Update on 2023-07-04 10:05:04 AM
$ 829,900
4
BEDROOMS
2 + 1
BATHROOMS
1496
SQUARE FEET
2013
YEAR BUILT
Custom walkout bungalow with a beautiful west facing view of the park. This home has all of the features you would expect in this prestigious neighborhood. This open concept home features a spacious living room with a stone faced fireplace. It boasts large windows with motorized with motorized blinds for plenty of natural light. The kitchen has a large granite island with double sinks, cherry wood cabinets, a walk-in pantry, and is complete with stainless appliances. The primary bedroom features a 5 piece ensuite with a glass shower and walk-in closet. the laundry room is located on the main floor. Enjoy sitting on your back deck barbecuing with our friends, or relaxing in your 3 season sunroom overlooking the park. The walk-out basement is family friendly and great for entertains with 3 more bedrooms. a large family/games area, a 3 pc bathroom, wet bar, fireplace and a good sized carpeted storage room. Garden doors off basement family room lead to a private backyard which is nicely landscaped with plenty of perennials and cedar garden boxes. The heated garage is fully finished with a floor drain and extra storage. Other improvements that the owners have added in recent years include the 11 X 11 3 Season room, 75 Gallon HWT, new carpet on the stairs and Family room area, new Lennox 40 smart thermostat with WIFI, a driveway expansion, Garden curbing and edging, Aura Vinyl deck tiles on the lower patio. sunscreen blind on lower deck. Ring doorbell cameras and solar panels. The home has been painted throughout and also has Sonos sound system throughout the home. Easy access to Mackenzie Lakes nature reserve which will never be developed. The walking/biking trail is right out the back door. RPR dated September 21, 2015 with compliance .
| COMMUNITY | Garden Heights |
| TYPE | Residential |
| STYLE | Bungalow |
| YEAR BUILT | 2013 |
| SQUARE FOOTAGE | 1496.0 |
| BEDROOMS | 4 |
| BATHROOMS | 3 |
| BASEMENT | Finished, Full Basement, WALK |
| FEATURES |
| GARAGE | Yes |
| PARKING | DBAttached, HGarage, PParking Pad |
| ROOF | Asphalt |
| LOT SQFT | 554 |
| ROOMS | DIMENSIONS (m) | LEVEL |
|---|---|---|
| Master Bedroom | 4.75 x 4.78 | Main |
| Second Bedroom | 3.23 x 3.81 | Basement |
| Third Bedroom | 4.09 x 3.68 | Basement |
| Dining Room | 2.82 x 2.82 | Main |
| Family Room | 6.93 x 8.92 | Basement |
| Kitchen | 4.19 x 3.84 | Main |
| Living Room | 5.69 x 4.70 | Main |
INTERIOR
Central Air, In Floor, Fireplace(s), Forced Air, Natural Gas, Gas, Glass Doors, Stone
EXTERIOR
Back Yard, Cul-De-Sac, Lake, Landscaped, Private, Views
Broker
RE/MAX real estate central alberta
Agent

